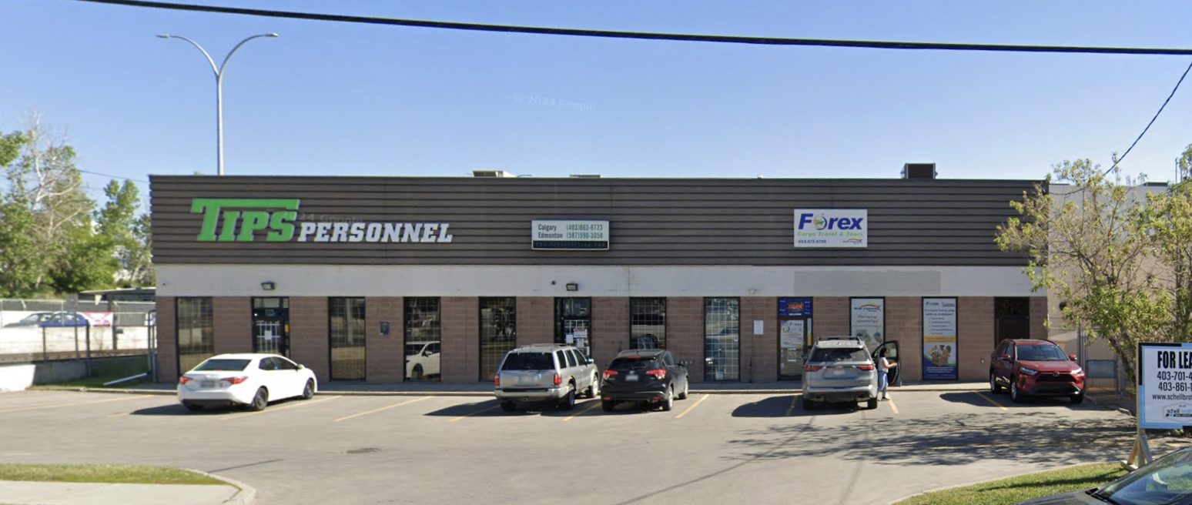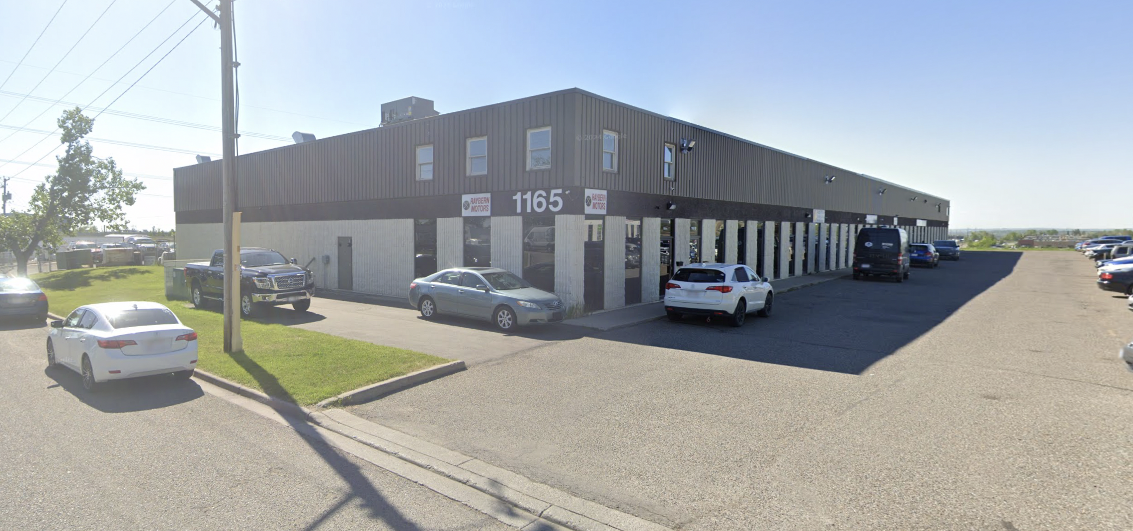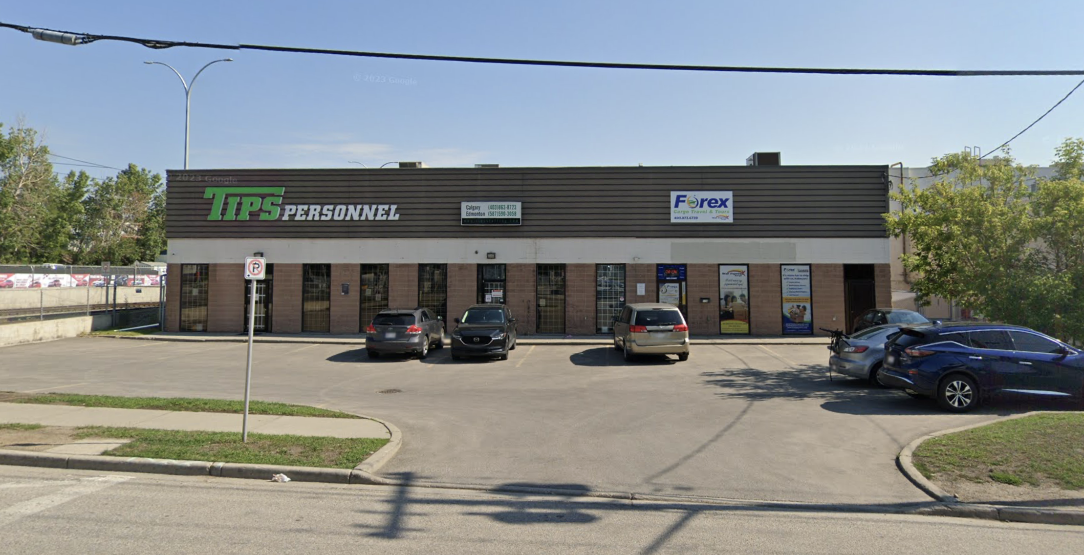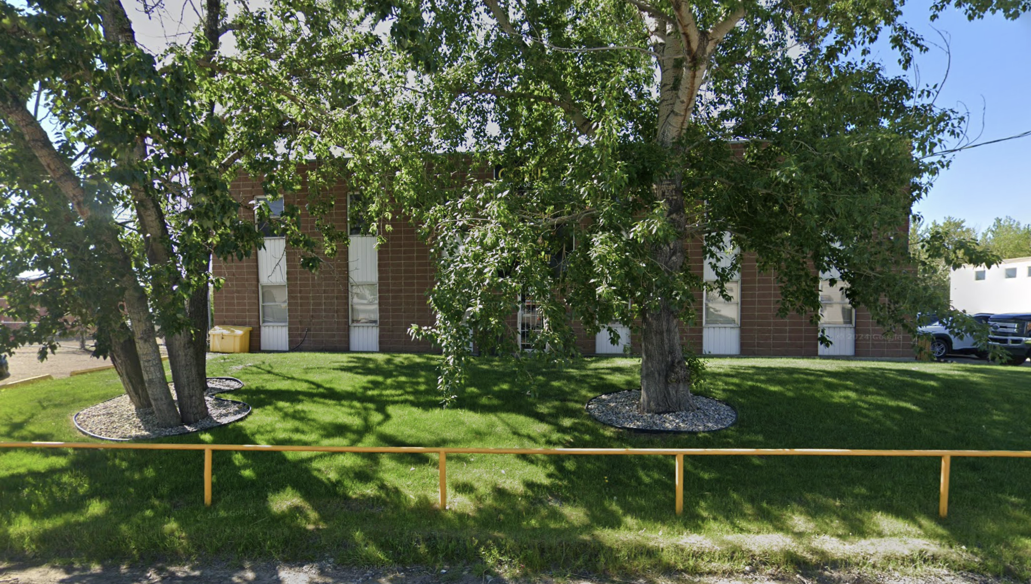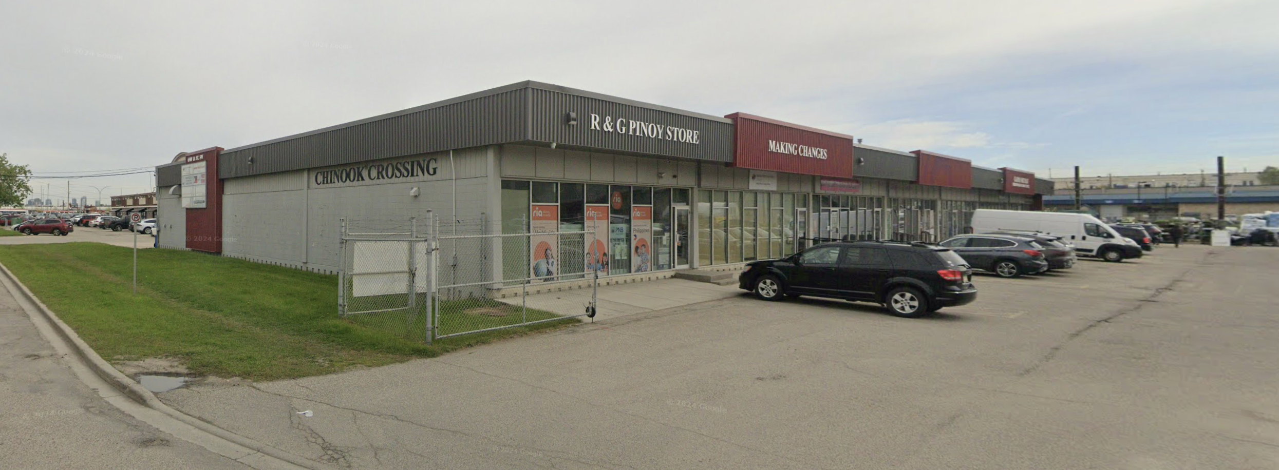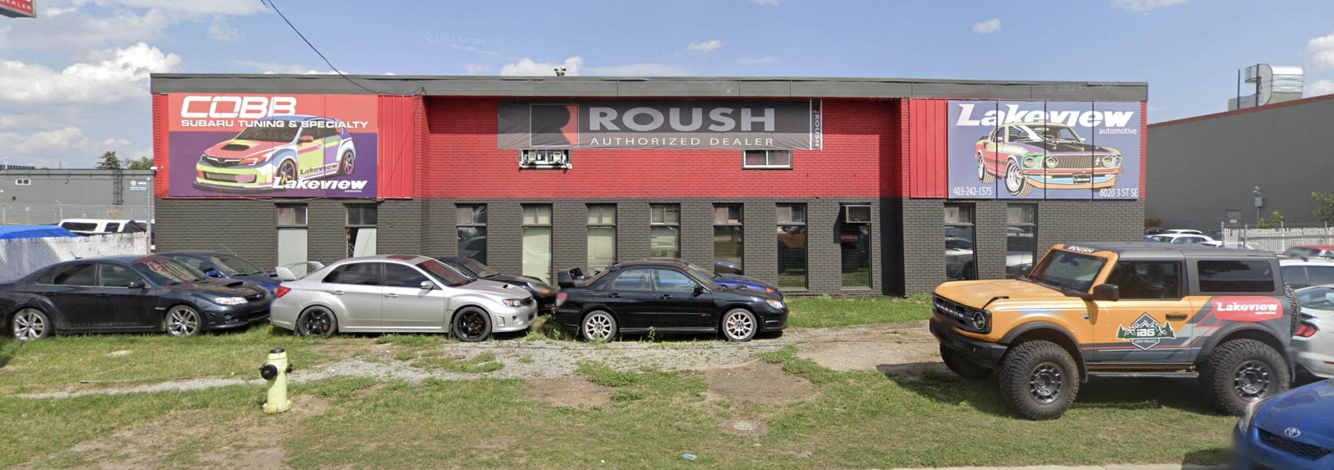|
324 - 39 Avenue S.E.
Calgary, AB
NEW LISTING
- ±2,878 sq.ft. Main floor Office and ±3,272 sq.ft Warehouse/Shop for a total rentable area of ±6,150 sq.ft.
- 1 Dock and 1 Drive-in loading.
- Current layout can be reconfigured, terms to be negotiated.
- Located across the street from the 39th Avenue C-Train station. Close proximity to Macleod Trail and downtown Calgary.

|
|
6036 - 3 Street S.W.
Calgary, AB
OFFICE
Option 1:
Main Floor Commercial Suite ±1,300 sq.ft. currently improved as office
Option 2:
Second Floor: ±1,000 - ±3,047 sq.ft. office space with flexible sizes available.
- Centrally located near Macleod Trail, Glenmore Trail, and 58th Avenue.
- Surrounded by bustling amenities such as Chinook Centre, Home Depot, Macleod Place 1 & 2, and walking distance to the Chinook LRT station.
Watch Video Tour

|
|
1235 - 40 Avenue N.E.
Calgary, AB
NEW LISTING
- ±6,350 sq.ft. plus undeveloped Mezzanine.
- 1 Drive-in and 1 Dock loading.
- Ample loading depth to accommodate large trucks, rare for small industrial properties.
- Available August 1, 2025.

|
|
Heatherglen Condominiums
Rocky View County, AB
BRAND NEW FIRST CLASS INDUSTRIAL CONDOMINIUMS
BUILDING 1:
- ±67,139 sq.ft with 15 units ranging from 3,914 sq.ft. - 8,430 sq.ft. and up.
- 1(16'x16') Drive-in Door per unit plus double row parking.
- Power: 200 amp per unit (to be verified). Radiant tube heating in warehouse and rooftop unit in office. LED lighting - please contact broker for further details.
BUILDING 2:
- ±37,558 sq.ft with 10 units ranging from 3,250 sq.ft. - 3,915 sq.ft. and up.
- 1(16'x16') Drive-in Door per unit plus double row parking.
- Power: 200 amp per unit (to be verified). Radiant tube heating in warehouse and rooftop unit in office. LED lighting - plesae contact broker for further details.
Watch Video Tour

|

|
216 - 50 Avenue S.E.
Calgary, AB
SOLD
- ±8,540 sq.ft. Industrial Commercial (I-C) unit.
- Direct exposure to 58 Avenue SE on prominent Centre Street intersection.
- Floor plan consists of open concept display area and rear warehouse storage.
- Dock loading.
|
|
3203 - 9 Street S.E.
Calgary, AB
LEASED
- ±2,809 sq.ft. showroom/warehouse.
- Exceptionally clean bay ready for immediate occupancy.
- 1 dock loading with automatic opener.
- Rear of building has drive around access with common security gates on either side.
|
|
1165 - 44 Avenue S.E.
Calgary, AB
LEASED
- ±2,313 sq.ft. showroom /warehouse unit.
- Drive-in loading.
- Make-up air unit.
- Available immediately.
|
|
328 - 39 Avenue S.E.
Calgary, AB
LEASED
- ±2,800 sq.ft. office/warehouse end unit.
- Dock door with covered loading area.
- Currently improved wth open reception/display area, 3 offices, 1 bathroom, coffee station.
- One block east of Macleod Trail and minutes away from Downtown.
|

|
105 C - 58 Avenue S.E.
Calgary, AB
LEASED
- ±6,676 sq.ft. Industrial Commercial (I-C) unit.
- Direct exposure to 58 Avenue SE on prominent Centre Street intersection.
- Floor plan consists of open concept display area and rear warehouse storage.
- Dock loading.
|
|
941 - 48 Avenue S.E.
Calgary, AB
LEASED!
- ±5,285 sq.ft. office/warehouse unit on ±1.62 acre site For Sublease.
- Shared options available starting at $6,500/month.
- 4 drive-in doors.
- Sea-Can fabric shelter available, call to disucss.
|
|
6030 and 6034 - 5 Street S.E.
Calgary, AB
LEASED
- Two units available each at ±2,000 sq.ft.
- Drive-in loading available.
- Central location near Blackfoot Trail and 58 Avenue SE with quick access to Glenmore Trail and Downtown.
|
|
6512 - 1A Street S.W.
Calgary, AB
LEASED
- Layout is improved with two large vaulted rooms separated by open warehouse in rear of building with dock door.
|
|
6020 - 3 Street S.E.
Calgary, AB
LEASED
- ±1,500 sq.ft. Main Floor Office and ±6,700 sq.ft. Warehouse/Shop for a total of ±8,200 sq.ft. plus bonus 2nd Floor Office.
- Secure fenced yard with 2 access gates.
- Trench sumps throughout shop area with wash bay.
- Available April 2025.
|


